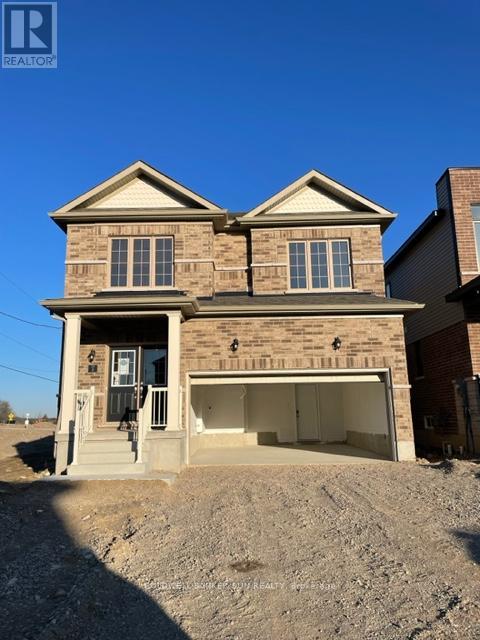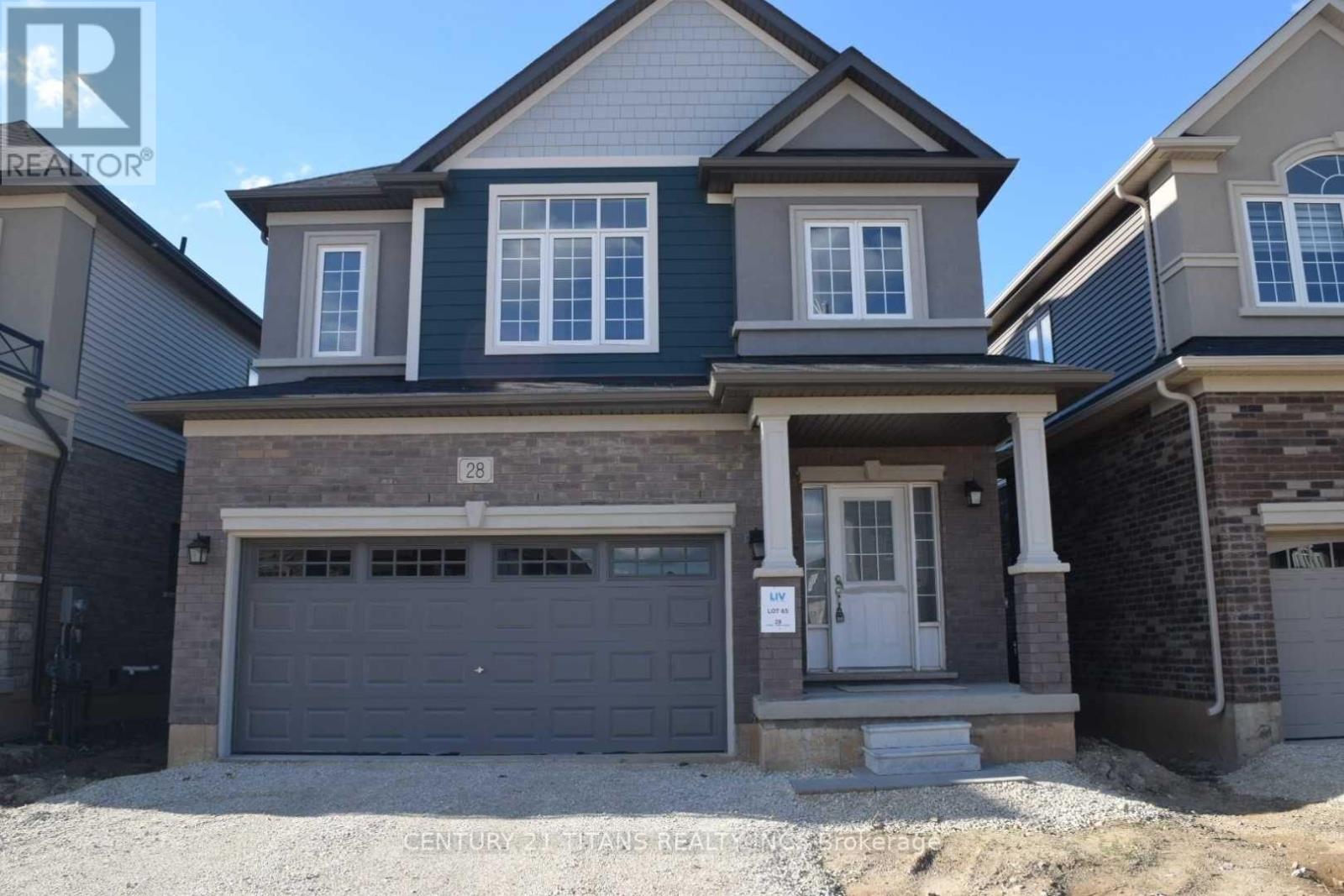Free account required
Unlock the full potential of your property search with a free account! Here's what you'll gain immediate access to:
- Exclusive Access to Every Listing
- Personalized Search Experience
- Favorite Properties at Your Fingertips
- Stay Ahead with Email Alerts





$899,990
19 MEARS ROAD
Brant (Paris), Ontario, N3L0M7
MLS® Number: X10433813
Property description
Prime Location with Stunning Upgrades! This brand-new home by Fernbrook Homes offers a fantastic combination of space and style, in an unbeatable location. With 81 feet of frontage, this never-lived-in property is a rare find. It features four spacious bedrooms on the second floor, each connected to a bathroom, plus an office on the main floor that could easily serve as a fifth bedroom. The laundry room is conveniently located upstairs. The main floor boasts hardwood floors, oak stairs, a sleek Quartz countertop, stainless steel appliances, and 9-foot ceilings. Other upgrades include a double main door, engineered flooring system, and lifetime warranty shingles. With 3 full bathrooms and an additional powder room, this home meets all your practical needs. The basement includes oversized lookout windows and a rough-in for a bathroom, ready for future finishing. Plus, it's just a short stroll to the scenic Grand River, perfect for outdoor adventures, and only a 2 km drive to the charming shops, cafes, and culture of downtown Paris. Don't miss out on this exceptional opportunity .....make this dream home yours today!
Building information
Type
House
Appliances
Dryer, Stove, Washer
Basement Type
Full
Construction Style Attachment
Detached
Cooling Type
Central air conditioning
Exterior Finish
Brick, Stone
Flooring Type
Hardwood, Ceramic
Foundation Type
Concrete
Half Bath Total
1
Heating Fuel
Natural gas
Heating Type
Forced air
Stories Total
2
Utility Water
Municipal water
Land information
Amenities
Park
Sewer
Septic System
Size Depth
99 ft ,3 in
Size Frontage
81 ft ,6 in
Size Irregular
81.5 x 99.27 FT ; IRREGULAR LOT
Size Total
81.5 x 99.27 FT ; IRREGULAR LOT
Surface Water
River/Stream
Rooms
Main level
Eating area
3.96 m x 2.37 m
Kitchen
4.11 m x 2.37 m
Great room
4.87 m x 5.18 m
Office
3.35 m x 2.56 m
Second level
Study
2.74 m x 1.54 m
Bedroom 4
3.04 m x 3.02 m
Bedroom 3
4.08 m x 3.35 m
Bedroom 2
3.04 m x 4.29 m
Bedroom
3.96 m x 4.45 m
Courtesy of CENTURY 21 MILLENNIUM INC.
Book a Showing for this property
Please note that filling out this form you'll be registered and your phone number without the +1 part will be used as a password.









